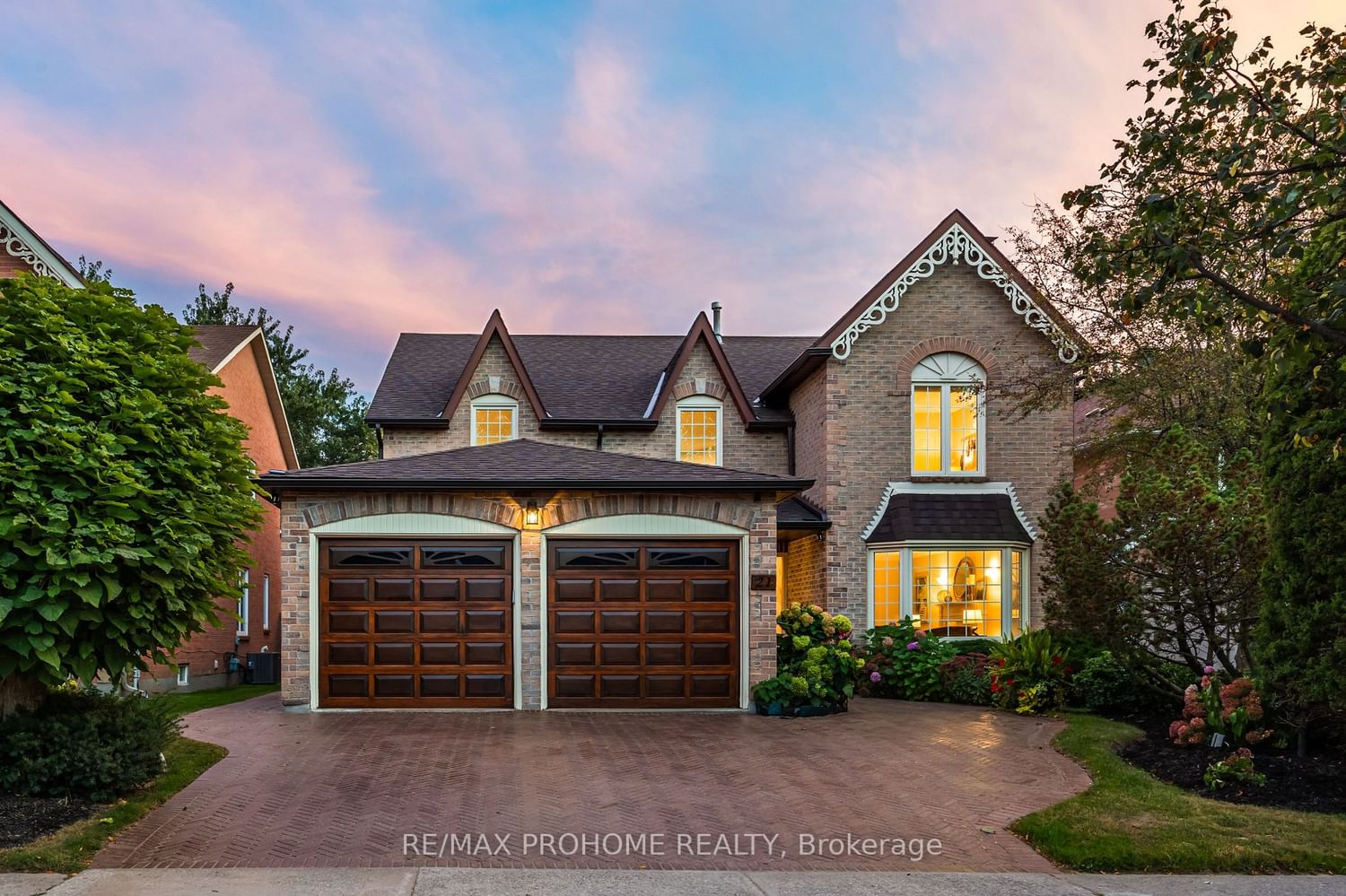$2,180,000
$*,***,***
4+1-Bed
5-Bath
3000-3500 Sq. ft
Listed on 9/26/23
Listed by RE/MAX PROHOME REALTY
Welcome To Your Dream Home! This Stunning Appx.3400sf, 4 Bedrooms Home Nestled In Tranquil Street Adjacent To A Park In The Prestigious Unionville Neighborhood! Premium 50x140ft Pool Size South Facing Backyard. Impressive Two-Story Entrance Foyer With A Grand Open Design, Filled W/An Abundance Of Natural Light. The Heart Of The Home Is The Gourmet Chef's Kitchen, Boasting Top-of-the-line Appliances, Executive Eat-in Island, Premium Cabinetry, Elegant Granite Countertops, Soft Close Cabinetry + Optimum Storage. Functional Layout W/ Generous Living Spaces, Including A Spacious Living Room, Family Room, Formal Dining Area & A Dedicated Office On Main Level. The Primary Bedroom Offers a Luxurious Spa-Like 5Pc Ensuite W/Glass Shower & Soaker Tub & Walk-In Closet w/ Organizers. Awarded Landscaped Front Yard & Backyard W/Interlock & Deck, Spacious Outdoor Living and Dining Areas Making It Perfect For Family & Friend Gatherings. This Home Is A True Gem And Must Be Seen To Be Fully Appreciated!
Great Location- Mins To St Justin Martyr CES! Easy Access To Local Amenities & Top-Ranked Schools (Coledale P.S. & Unionville H.S.), Markville Shopping Center, Restaurants & Recreational Facilities.
N7033156
Detached, 2-Storey
3000-3500
10+2
4+1
5
2
Attached
4
Central Air
Finished
Y
Y
Brick
Forced Air
Y
$8,403.12 (2023)
139.88x50.00 (Feet) - 50.05Ft X 136.34Ft X 50.15Ft X 139.88Ft
